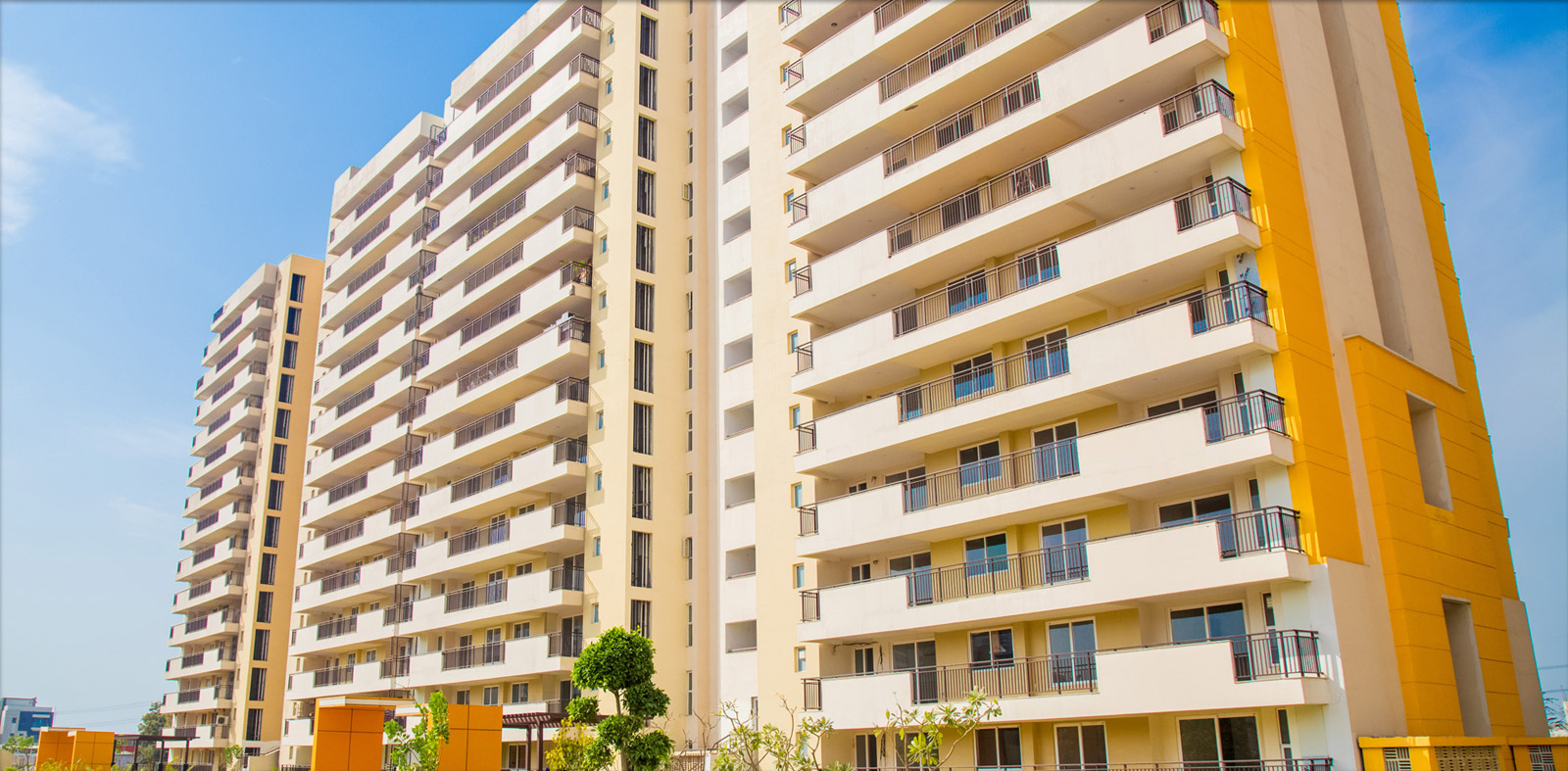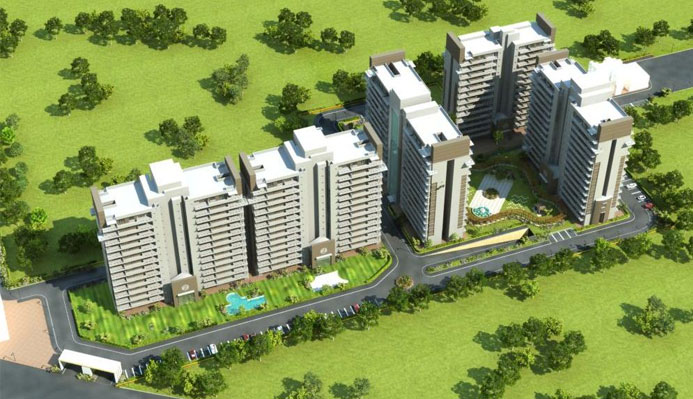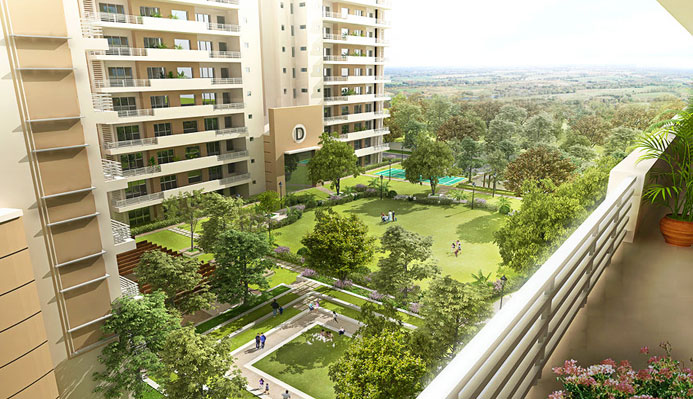- +91 96502 68727 (Site Visit)
- +91 75035 74944 (Sales/Broker)
- +91 92123 06116 (Home Loan)
- customercare@avas.in
Please enter your username or email address. You will receive a link to create a new password via email.




BRISK LUMBINI TERRACE HOME
The evergreen birthplace of Buddha and a desire to live a balanced existence serve as the inspiration for Lumbini. The extensive open balconies and thoughtful construction provide you with plenty of room to deepen your spiritual connection and encounter peace like never before. Lumbini Terrace Homes, a distinctive residential offering from the highly skilled and diverse
Brisk Lumbini Terrace Homes, are situated in one of the most enviable places, only a few minutes from the Gurgaon-Delhi boundary.
Houses that awe-inspiringly enclose the city centre. Brisk Infrastructure & Developers pvt.Ltd, a well-known company in the construction industry, built the Risk Lumbini Terrace Homes in Sector 109 in Gurgaon. The floor plan of the Risk Lumbin Estate Homes exhibits the most exciting and dynamic floor plans created for an opulent life style with 13 floors. The Master Plan of Brisk Lumbini Estate Homes offers residents a strong sense of connection to their surroundings, promoting a sense of community while balancing this with a distinct private address for individual homeowners.
With regards to Brisk Lumbini Terrace Homes
Brisk Lumbini Terrace Homes is ideally situated in Sector 109, providing quick access to Gurgaon’s most well-known neighbourhoods. The prices for the apartments at Brisk Lumbini Terrace Homes sector-109 range from Rs. 1. 05 Cr. To Rs. 1. 40 Cr. This project is spectacular in its coverage, spanning 7 Acre. There are 264 ventilated units in the project as a whole.
It’s a superbly constructed residential house that will definitely wow you. Each unit is prepared for moving. Given that the project provides several Flat options, you might find your ideal haven here. The property units are spacious and range in size from 3 BHK Flat (1871 sq ft – 2177 sq ft), 4 BHK Flat, and more (2836. 0 Sq. Ft. – 2836. 0 Sq. Ft. ). Five skyscrapers make up the project, which was designed to make living easier. The major project will begin on March 1, 2011. Beginning on April 1, 2014, the project will be available for possession.
Out of the numerous world-class facilities, the main amenities in BRISK LUMBINI TERRACE HOMES include a landscaped garden, a community hall, a swimming pool, a gym, a play area, an indoor pool, a sauna, a coffee shop, a gated community, a walking trail, 24-hour backup electricity, a drainage and waste management system, a multipurpose room, and security.
Brisk Floor Plan for Lumbini Terrace Homes
The floor plan of the Risk Lumbin Estate Homes exhibits the most exciting and dynamic floor plans created for an opulent life style with 13 floors. The Master Plan of Brisk Lumbini Estate Homes offers residents a strong sense of connection to their surroundings, promoting a sense of community while balancing this with a distinct private address for individual homeowners.
It would be helpful to look through the floor plan to get a sense of the area covered, the arrangement, and the sizes of the rooms. You can choose from three different floor plans and up to two configurations at Brisk Lumbini Terrace Homes sector-109 Gurgaon. The distinctively designed 3 BHK Flat is available in a range of floor plans with super areas between 1871 and 2177 sq ft. You may find floor plans in 4 BHK Flat that have a super area of 2836 square feet. The bathrooms have top-notch fixtures installed. In every arrangement, balconies have good ventilation.
Advantage of Location:
There are several advantages to residing in areas with good localities. The location of Risk Lumbin Estate Homes ensures that those looking for a home are making the best decisions for themselves. It is one of Gurgaon’s most exclusive addresses, with a lot of facilities and amenities close to Sector 109. A project of Lumbn Terrace Homes located at Sector 109 in Gurgaon All plausible objects are carefully wrapped in tranquilly. Lumbin is inspired to live a balanced life by both his ever-present birthplace in Uddha and his income.
Located in one of the most remote areas and only a few minutes from the Gurgaon-Delhi border, Lumbini Estate Homes is a distinctive residential offering from the highly skilled multifaceted Risk Group.
| Unit | Type | Area (SQ.FT) |
Price (INR) |
Plans | Enquiry |
|---|---|---|---|---|---|
| 3BHK | 1871 |
6700/- Sq.Ft |
|||
| 3BHK | 2165 |
6700/- Sq.Ft |
|||
| 3BHK | 2177 |
6700/- Sq.Ft |
|||
| 4BHK | 2836 |
6700/- Sq.Ft |
The Brisk Infrastructure & Developers Pvt. Ltd. organization lives our corporate slogan of “THE EDGE IS EXPERTISE”
The corporate entity of Brisk Infrastructure & Developers Private Limited was specifically incorporated in the year 1996, to initiate the foray of the diversified group, into Real estate development. Unlike many a peer organizations, the vision of Brisk is to restrict itself to the Gurgaon- Manesar master plan 2021 & Delhi Masterplan MPD 2021.
Brisk is backed by a professional management team with rich & relevant experience in Real estate, for more than 25 years. The group companies have operated as a land consolidator and colonizer in Delhi & NCR for more than 25 years, with transactions of over 2000 acres of Land.
Besides Real estate, the promoters have proven credentials in the Education sector with successful operations of Higher secondary schools and professional degree college in Delhi, governed and managed by an independent board of governors consisting of Academicians, business leaders, and technocrats.
Brisk stakeholders, employees & vendors are bound by the Business Code of Ethics and are committed to further the “business & benefit delivery” through a well-audited system of “People – Policy – Process”. It is committed at all times to bring to fore Global best practices of a Transparent value-driven approach.