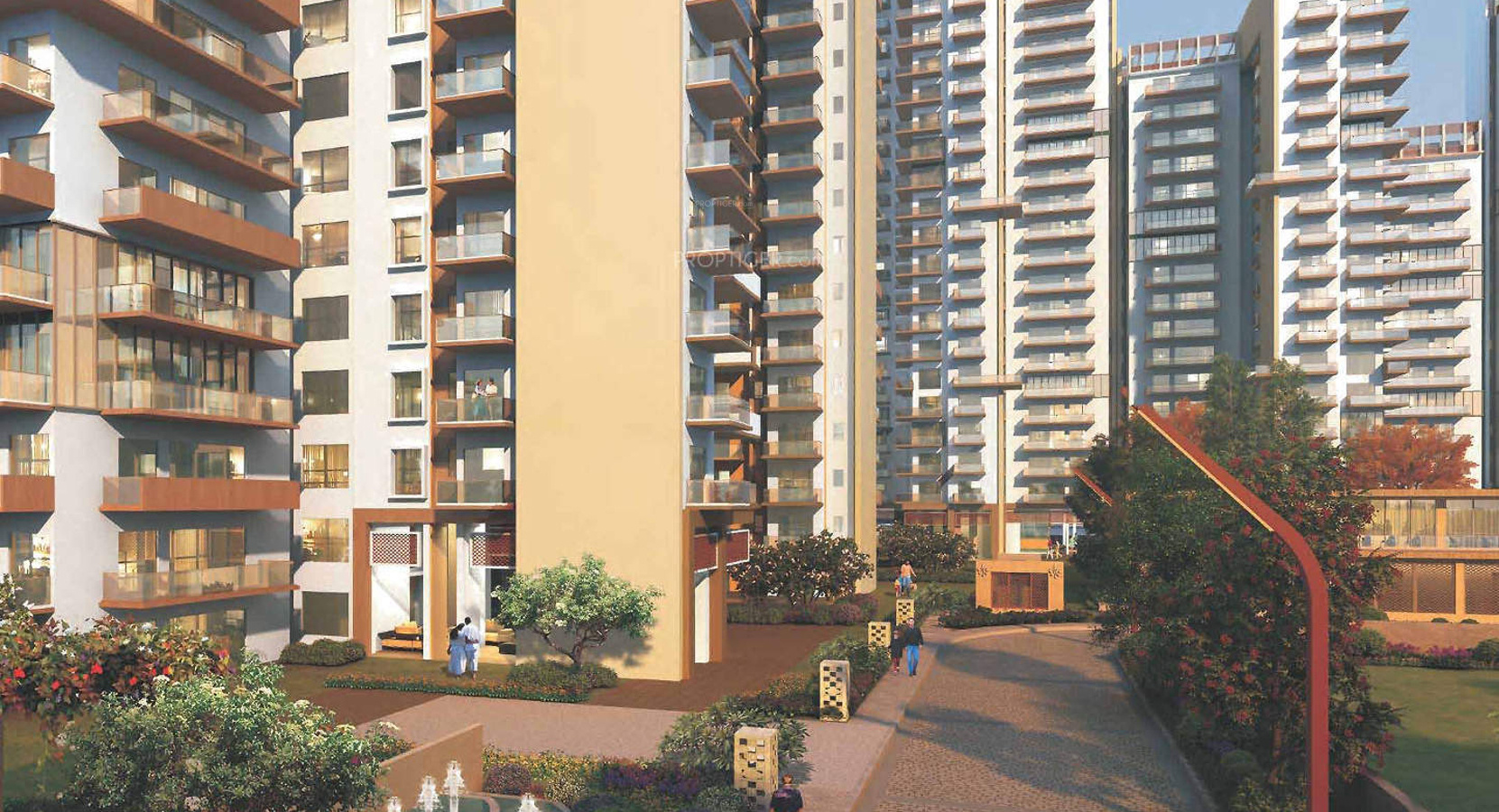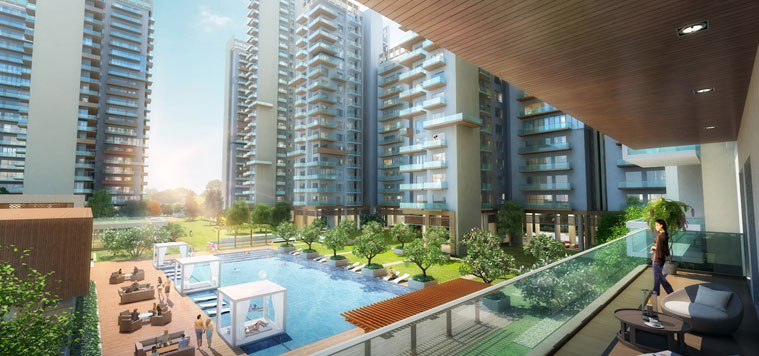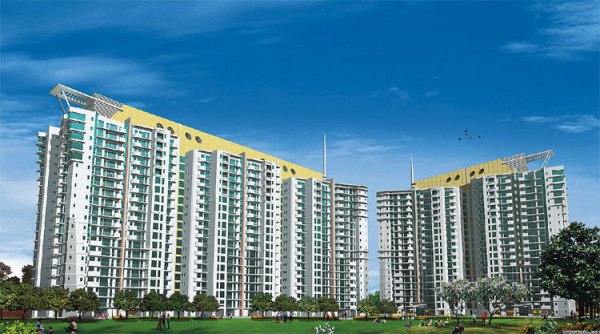- +91 96502 68727 (Site Visit)
- +91 75035 74944 (Sales/Broker)
- +91 92123 06116 (Home Loan)
- customercare@avas.in
Please enter your username or email address. You will receive a link to create a new password via email.




About Ansal Amantre
Amantre
After the grand success of Past projects, Ansal Housing is now coming again with a new residential project ‘Amantre’ in Sector 88A on Dwarka Expressway, Gurgaon.For the first time Ansal is coming up with a Ultra- luxurious project comprising best of infrastructure, architecture and amenities catering to the needs and requirements of the elite class, but at an affordable price.
Spread across 10.10 Acres, this residential project will offer ample of amenities to add the luxury to your lifestyle. Talking about the location, the greatest advantage that the Project enjoys is that the Project adjoins the upcoming Commercial Hub in Sector 88. One can easily relate the future of sector 88 to the present value of Sector 29, Gurgaon. The commercial value that the Sector 29 enjoys at present is exactly what the sector 88 would see in the coming time. Development work of the sector is expected to start within 3 months and within few years of time the Sector would definitely take up the shape of biggest commercial hub in Gurgaon.
· Connectivity through Dwarka Express way on one side and Pautadi road on other side.
· Easy access to Manesar through Pataudi Road and easy access to NH 8 through Dwarka expressway.
· Next to upcoming commercial sector 88, largest commercial development in entire Gurgaon region
· Project site is connected with proposed 24 meter wide circulation road on two sides and will be directly connected through express way via proper metaled road of 12 meter width or more.
Salient Features
· 10.10 Acers of site is ideal size for a luxury development so that it can maintain privacy, adequate space for everyone to enjoy all best of facilities.
· Maximum units will be only three units per floor (three to a core)
· There will be 2 units per floors on Upper/higher floors as well (two to a core)
· Double height stilt will be used for landscaping under towers which will allow us to keep maximum green, eventually open area will be much more than 85%
· Most of the units will be three side open along with inside landscaped Green facing
· Minimum bedroom will be of 13 feet by 11 feet and master bed will be much bigger attached with dresser, Best use of space as every bedroom will have enough space to meet all requirements
· Bigger and spacious balconies
· Every tower will have double height entrance Air-conditioned lobby
· Well-designed corridors and lift area on each floor.
· Central park and Green area Landscaped garden, walking track & water bodies
· Parking in basement directly connected with tower lifts
· Sample flat is already under construction.
Highlighted Specifications
· VRV Air-conditioning or similar tech. with duct able air conditioning in Drawing Dining and other area will be wall hung with heating & cooling effect.
· Modular kitchen with two sides running counter along with hob & chimney and attached utility balcony
· Imported marble flooring in Drawing and dining area
· Laminated wooden flooring in bedrooms
· Branded wall tiles in bathroom with imported marble counter, fittings from brands of high repute
· Proposed height of units will be 11 feet
Club House
· Exclusive large club of 10000 sq ft along with -
· Swimming pool for adults and a toddler pool for kids
· All modern amenities like GYM, Mini Theatre, Auto Car Washing, indoor and outdoor sports activity like Badminton, Spa Room, Pool table etc, yoga/aerobic/meditation room, party area, designated space for kids play area & Laundromat.
| Unit | Type | Area (SQ.FT) |
Price (INR) |
Plans | Enquiry |
|---|---|---|---|---|---|
| 3BHK | 1830 |
7000/- Sq.Ft |
|||
| 3BHK | servant room | 1999 |
7000/- Sq.Ft |
||
| 3BHK | servant room | 2035 |
7000/- Sq.Ft |
||
| 4BHK | servant room | 2665 |
7000/- Sq.Ft |
Specifications of Ansal Amantre
At Ansal Housing, it is our mission to design, build & market residential and commercial complexes of international quality while assuring the highest possible level of satisfaction for our valued customers.
Over the last 30 years, we have already completed development of about 76 million square feet of area across India including landmarks like Vikas Minar & Statesman House in Delhi, North India's first factory outlet mall Ansal Plaza in Ghaziabad, Aashiana in Lucknow, amongst several others.
Ansal Housing has always been the forerunner of real estate development in Tier II and Tier III cities such as Meerut, Ghaziabad, Karnal, Alwar, Jammu, etc. We have catered to the vast demand for residential and commercial development in these cities for over 30 years proudly bringing them today to an international standard of living.
Ansal Housing, a pioneer in understanding and meeting the market demand has today positioned itself as one of the leading developers in Gurgaon, the new hub of Corporate India. With increaseContinue reading