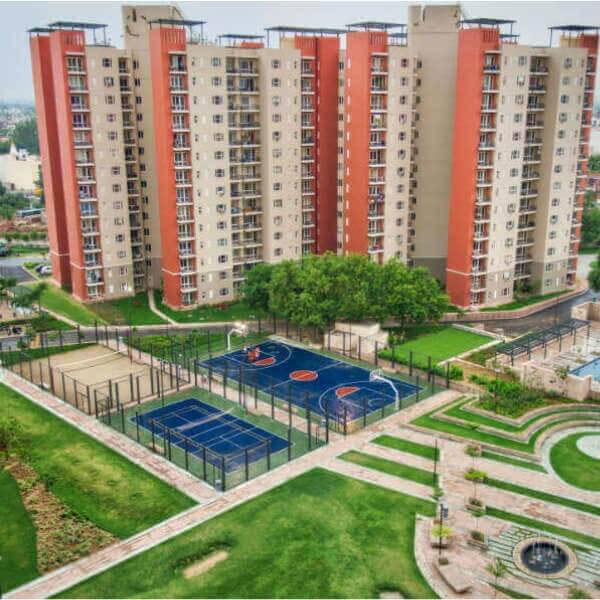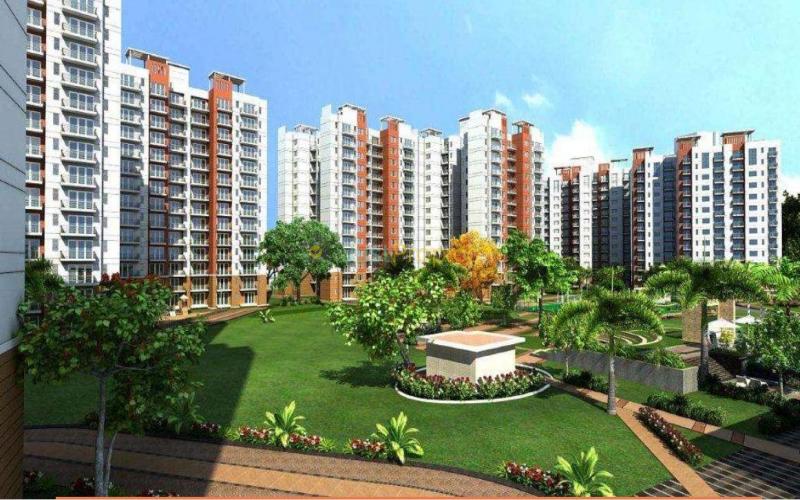- +91 96502 68727 (Site Visit)
- +91 75035 74944 (Sales/Broker)
- +91 92123 06116 (Home Loan)
- customercare@avas.in
Please enter your username or email address. You will receive a link to create a new password via email.




Mahindra Aura
This residential township also has a number of resale apartments that are offered for both purchase and rental. All of the residential apartments at Mahindra Aura in Gurgaon are well-ventilated and get plenty of natural light and fresh air, which keeps the spaces and atmosphere alive. If you’ve been looking for the perfect spot to call home, this residential development is where you should start. So act quickly and reserve a condo at Gurgaon’s Mahindra Aura Sector 110A.
The Mahindra Aura residential apartments’ floor plans were specifically designed to offer cosy living areas with unparalleled solitude. Among the project’s remarkable features are a jogging track, meditation space, swimming pool, and children’s play area.
Project Description
Mahindra Aura Sector 110 is a beautifully constructed Gurgaon project, and it is located in the well-connected neighbourhood of Sector 110A. The cost of this affordable Mahindra Aura project ranges from Rs. 93. 0 Lac to Rs. 1. 77 Cr. Its 18 Acre size provides considerable green space for locals. This project includes 799 units in total.
Every inhabitant of this residential building will have access to modern conveniences. The project units that are available are in the Ready To Move status. The flats that are available have been designed to offer total satisfaction. The building offers units in a variety of sizes and configurations, including 3 BHK Flats (1350 square feet to 1960 square feet) and 4 BHK Flats (2397. 0 Sq. Ft. – 2428. 0 Sq. Ft. ). 11 towers make up the project, which was designed to make living easier. This lovely project will debut on December 1, 2009. From July 1st, 2016, the project will be accessible for possession.
Known real estate developer Mahindra Lifespace Developers Ltd. Constructed Mahindra Aura. The best amenities, including fire fighting gear, guest accommodations, flower gardens, event spaces & amphitheatres, early learning centres, dance studios, concierge services, banks & ATMs, coffee lounges & restaurants, and canopy walks, are available at Mahindra Aura.
Floor Plan for the Mahindra Aura
Studying the floor plans is the greatest way to get a general sense of the structure of the house because they will show you the layout clearly. According to the two configurations, there are 4 different floor plans available for the Mahindra Aura units. The distinctively designed 3 BHK Flat is available in a range of floor layouts with super areas between 1350 and 1960 sq ft. There are two super areas for 4 BHK flats: 2397 and 2428 square feet. A genuinely liberating ambiance is provided by balconies with ample space between them and bathrooms with modern fixtures. For your convenience, Magicbricks offers the full range of Mahindra Aura Sector 110 Gurgaon configurations.
Project Favorable
From IGI Airport in 20 minutes. Vasant Kunj is 25 minutes away. South Delhi is 15 minutes away. NCR is well linked. Aura is conveniently located and close to Delhi’s IGI Airport. The property is situated across Palam Vihar in Gurgaon’s Sec 110 A neighbourhood and along the intended highway. Nazbgarh is around 4.5 km away, the airport is 8 km away, and Dwarka is 5 km away. Comparable to Chiranjeev Bharti School. Retail centres like Ansal Plaza. Prestigious organisations such as Defence Service Officers
| Unit | Type | Area (SQ.FT) |
Price (INR) |
Plans | Enquiry |
|---|---|---|---|---|---|
| 2BHK | 990 |
7700/- Sq.Ft |
|||
| 2BHK | Study Room | 1150 |
8100/- Sq.Ft |
||
| 3BHK | 1350 |
7800/- Sq.Ft |
| LIVING/DINING ROOM | |
|---|---|
| Floor | Vitrified Tiles. |
| Skirting | Granite. |
| Wall /Ceiling | Plastic emulsion paint. |
| MASTER BED ROOM | |
| Wooden | Flooring/Skirting. |
| Wall /Ceiling | Plastic emulsion paint. |
| BEDROOM | |
| Floor | Virtified Tiles |
| Wall /Ceiling | plastic emulsion paint. |
| BALCONY | |
| Floor | Textured Ceramics Tiles |
| M.S. Railing | |
| KITCHEN | |
| Floor | Anti Skid Ceramic Tiles |
| Wall | Ceramic Tiles up to 2’-0” above counter + Acrylic emulsion paint. |
| Wall /Ceiling | Plastic emulsion paint. |
| Counter | Polished Granite top |
| Fitting/Fixtures | Single Bowl stainless steel sink With Jaquar Sink Mixture. |
| MASTER TOILET | |
| Floor | Ceramic Tiles |
| Wall | Ceramic Tiles up to 7’-0” in wet area. |
| Ceiling | Grid Ceiling |
| Window | UPVC |
| CP fitting | Jaquar Premium Quality |
| Sanitary Ware | Wall hung WC ROCA/Equivalent |
| Granite counter with wash basin. | |
| OTHER TOILETS | |
| Floor | Ceramic Tiles |
| Wall | Ceramic Tiles up to 7’-0” in wet area. |
| Ceiling | Grid Ceiling |
| CP fitting | Jaquar Premium Quality. |
| Sanitary Ware | Wall hung WC ROCA/Equivalent. |
| Granite counter with wash basin. | |
| BALCONIES | |
| Floor | Textured Ceramics Tiles |
| M.S. Railing | |
| SERVANT TOILET | |
| Anglo Indian WC. | |
| One counter less Wash Basin. | |
| Ceramic Tile flooring. | |
| Wall Tiles up to 900 mm Ht. | |
| DOORS | |
| Frame | Hardwood +Paint |
| Door Shutter | - |
| Wall Paint | Masonite Skin moulded Door Shutters + Paint |
| Hardware | S/S Finish |
| WINDOWS | |
| Window | UPVC |
| Ventilators | UPVC |
| ENTRANCE LOBBY (TYP & G.F.) | |
| Floor | Granite Stone |
| Wall/Ceiling | Plastic emulsion paint. |
| LIFT LOBBY CLADDING | |
| Lift face Wall. | |
| Granite stone( all other wall paint) | |
| STAIRCASE | |
| Kota Stone | |
| Wall Dry Distemper | |
| M.S. Railing | |
| ELECTRICAL | |
| Modular Switches | |
| Telephone Point in Living/Master Bedroom | |
| TV Points in living/Master Bedroom | |
Mahindra Lifespaces is India’s first green-homes developer.
We are a leader in the sustainable urban development, through the creation of residential and integrated large format development across India.
Mahindra Lifespace Developers Ltd has a footprint of over 8.3 million sq ft of completed projects and over 11.3 million sq ft of ongoing and forthcoming projects. The company has pioneered the concept of an integrated business city through ‘Mahindra World City’ developments in Chennai and Jaipur. These developments cover 4,600 acres and house over 100 reputed global companies, providing an integrated environment for Life, Living and Livelihood. The company’s residential footprint spans across Mumbai, Pune, Delhi NCR, Nagpur, Hyderabad, Chennai and is poised to venture into Bengaluru.
Mahindra Lifespaces has been at the forefront of transforming urban landscapes by creating sustainable communities and is India’s first ‘Green Homes’ developer. With this philosophy deeply ingrained, we espouse 'Green Design' and 'Healthy Living' as the foundations for all our projects.One of the first companies to receive the Platinum rated green homes pre-certification from IGBC, today all the projects are pre-certified green buildings by IGBC.
The Company’s ...