- +91 96502 68727 (Site Visit)
- +91 75035 74944 (Sales/Broker)
- +91 92123 06116 (Home Loan)
- customercare@avas.in
Please enter your username or email address. You will receive a link to create a new password via email.
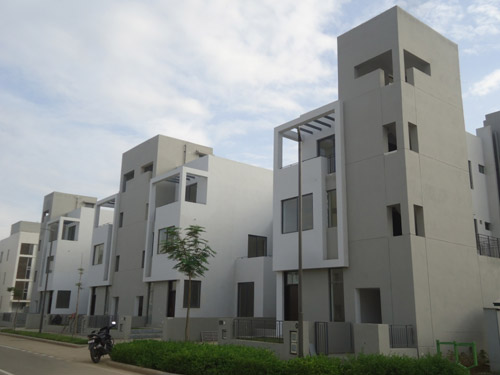
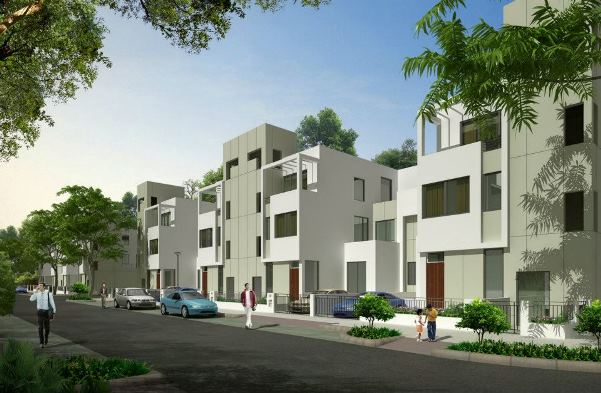
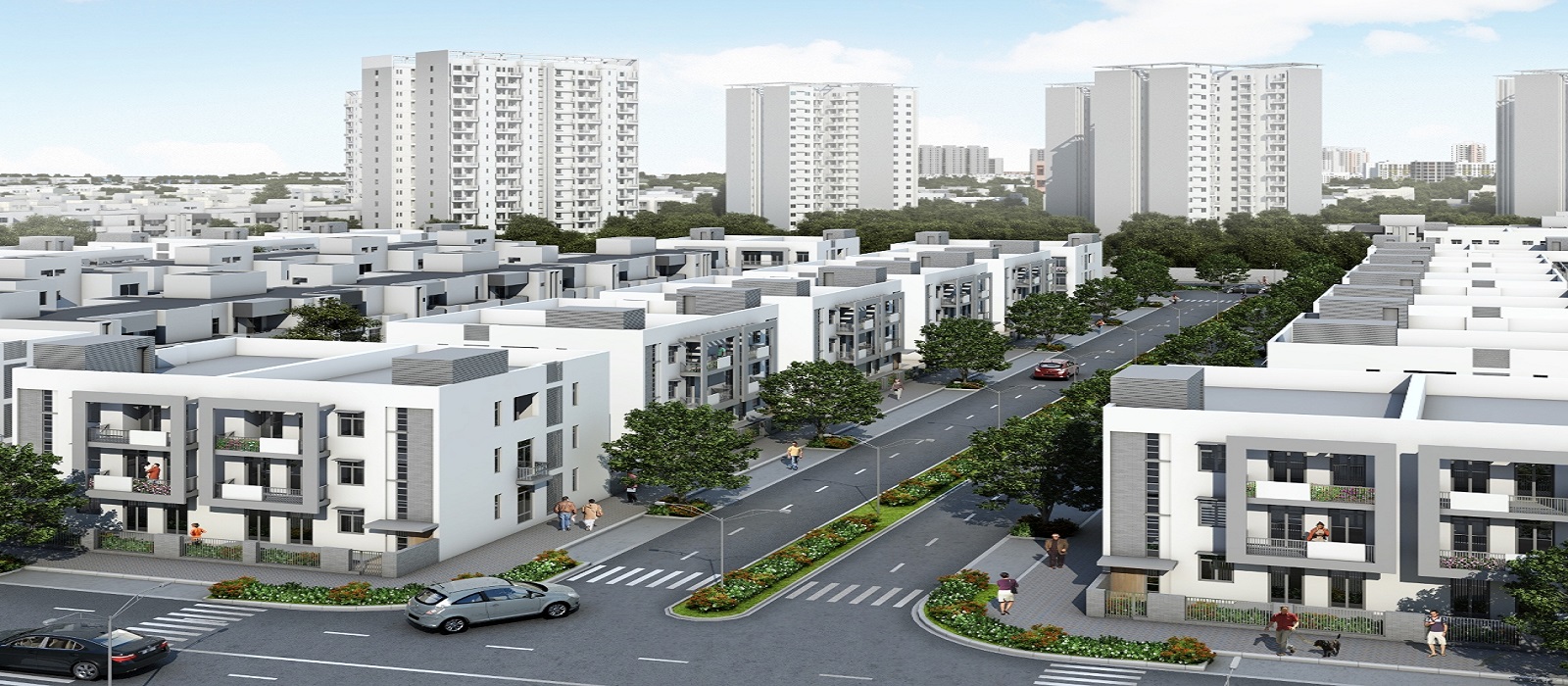
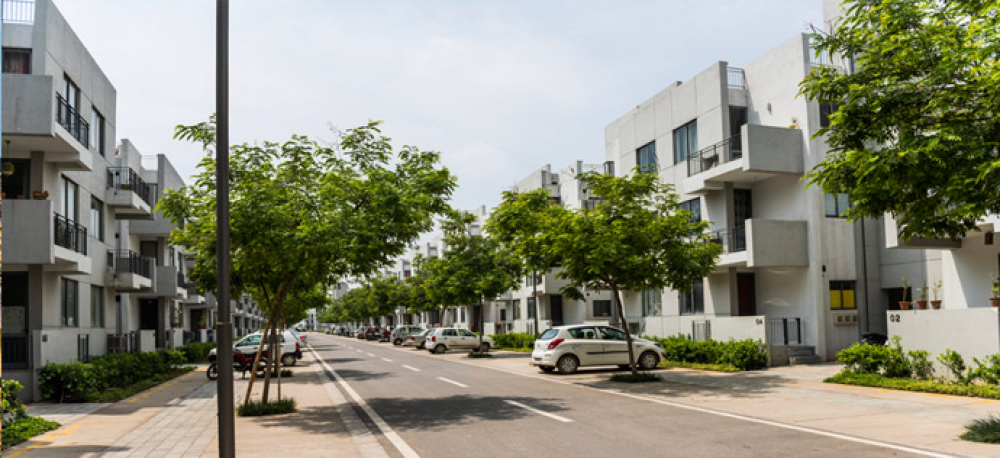
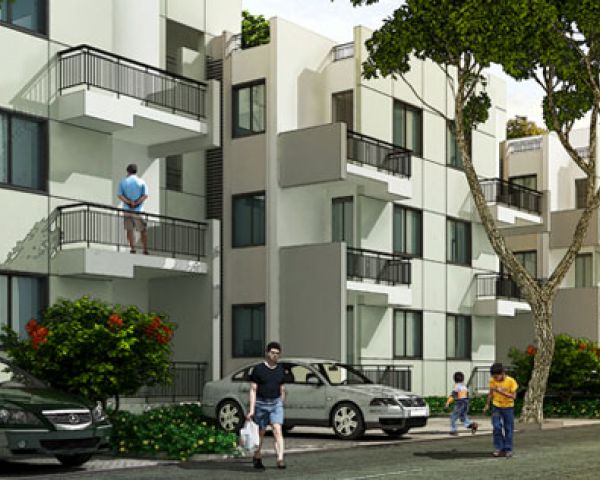
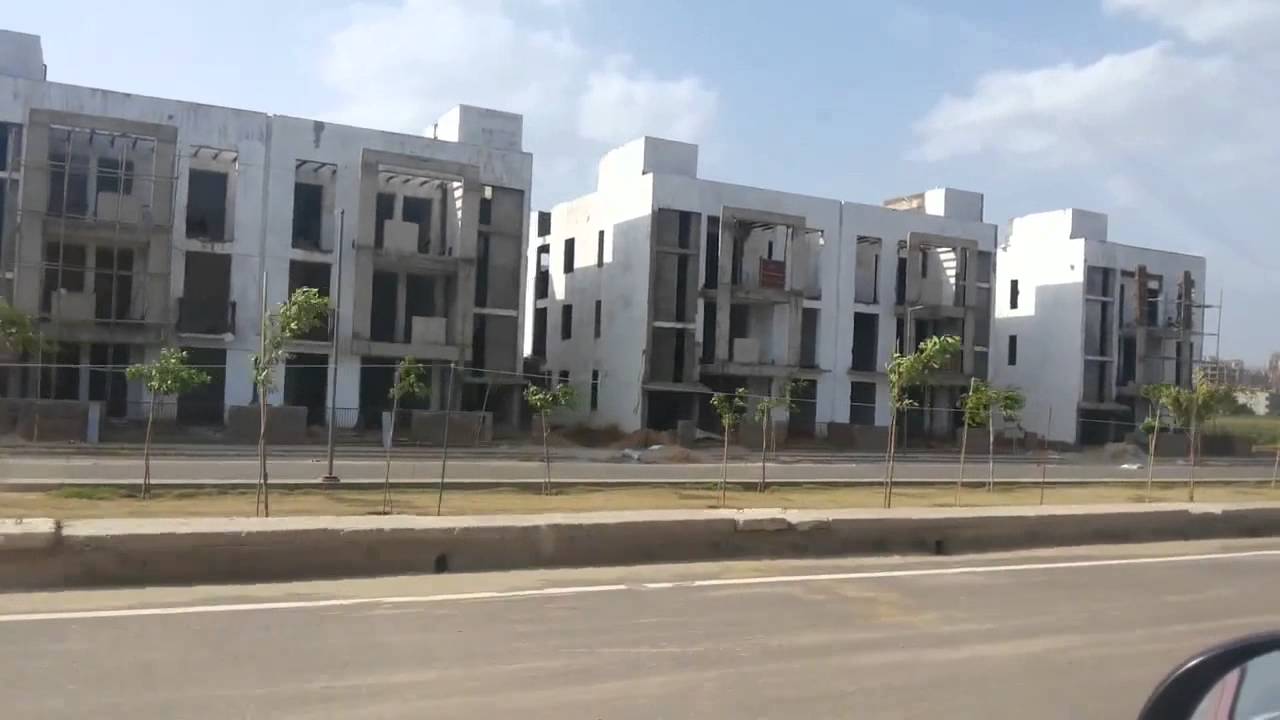
About Vatika India Next Iris Floors
Vatika Group has launched yet another Project in Gurgaon. Vatika Iris Floors located in NH.8, Sectors 82 and 83, Gurgaon, INDIA. Project is one of the popular Residential Developments in nighborhood, with all the amenities.
Iris Floors are located in Sectors 82 and 83, Vatika India Next, Gurgaon, and give the residents easy access to all the amenities of Vatika India Next. These are low-rise developments with uncluttered skylines, which also give residents the opportunity to experience the joys of community living.
The floors have been thoughtfully planned with particular emphasis on efficient space utilization. The ground floors enjoy exclusive rear lawns and front sit-outs, while the first and second floor residents have spacious balconies and a terrace – giving you all the independence and sense of privacy you may desire, along with close proximity to all the amenities you need.
Introduction: Vatika India Next Floors (IRIS EMILIA PRIMROSE) by Vatika Ltd is a thoughtfully planned residential project.
Location: The project site is aptly located in Sector 82 within Gurgaon. This happens to be in Gurgaons suburban region known as New Gurgaon North. Located on wide sector road, this project can be reached easily via alternate routes through National Highway No.8 (NH-8), Patuadi Road and Dwarka Expressway. Proposed metro line is also at a short distance from here. It lies in close proximity of Vatika Premium Floors, Vatika India Next and Signature Villas.
Available units: One can opt for a residency from 2BHK and 3BHK independent floor. These cover an area from 781 square feet to 1962 square feet respectively. The project is available at an attractive payment plan.
Interior Specifications: Interior designing of flats here have been done by highly-qualified architects. Furnished balconies overlooking landscapes and water bodies is a perfect place to sit and relish panorama of mother nature. Modular kitchen with designer wooden work is one of the important parts of the house. The list of specifications also includes designer flooring to match theme of the walls and modular wardrobes in each bedroom. Projects floor plan provides optimized floor space index. Investors/Buyers may download Vatika India Next Floors (IRIS EMILIA PRIMROSE) brochure for review.
Amenities: A considerable number of amenities form part of the master plan of Vatika India Next Floors (IRIS EMILIA PRIMROSE). Some of these are reserved parking and kids play area. Residents of this gated community are safe from both natural threats and physical threats. Safety from natural calamities such as earthquake is ensure due to RCC framed structure.
Developer: Vatika India Next Floors (IRIS EMILIA PRIMROSE) is attributed to Vatika Ltd. Other projects the developer has launched in the same city include Vatika Premium Floors and Vatika India Next.
Current Status: The project lies in under construction phase. Walk-through videos are also provided for some selected projects. Favista provides latest construction update, current price, review and possession related information on its website.
Possession Date:The Project is expected to be completed by 2014-12-01.
Vatika Group has launched yet another Project in Gurgaon. Vatika Primrose Floors is located in Sector-82.
Primrose Floors are located in Sectors 82 and 83, Vatika India Next, Gurgaon, and give the residents easy access to all the amenities of Vatika India Next. These are low-rise developments with uncluttered skylines, which also give residents the opportunity to experience the joys of community living.
The floors have been thoughtfully planned with particular emphasis on efficient space utilization. The ground floors enjoy exclusive rear lawns and front sit-outs, while the first and second floor residents have spacious balconies and a terrace – giving you all the independence and sense of privacy you may desire, along with close proximity to all the amenities you need
| Unit | Type | Area (SQ.FT) |
Price (INR) |
Plans | Enquiry |
|---|---|---|---|---|---|
| 2BHK | 1133 |
0/- Sq.Ft |
|||
| 2BHK | 1200 |
0/- Sq.Ft |
|||
| 3BHK | 1385 |
0/- Sq.Ft |
|||
| 3BHK | 1580 |
0/- Sq.Ft |
Specifications of Vatika India Next Iris Floors
Living/ Dining Room
All Bed Rooms
Toilets
Kitchen
Staircase
Balconies
Roof
Doors & Windows
Vatika Group ventured into the real estate industry just a few years ago however it comprises many projects like Group Housing, The Villas, Urban Woods and InfoTech City Jaipur. In Gurgaon; Vatika City Builders Developers have built its Technology Park, City Point, Atrium, Towers, Triangle etc. At Vatika Group, the real estate and infrastructure business is more than just that. It is a medium through which brilliant innovations find an expression on acres and acres of empty land space. It is the perfect vehicle for growth that touches millions of lives with a whole new and evolved interpretation of convenience and quality.
Vatika believes in delivering value to all our stakeholders by creating products and services that enhance the value of life.
While real estate is our business, we consider ourselves a service industry… and our service is to design for life – your life. We aim to create spaces that enable you to focus on the things you consider important – whether it is building a business, growing a family, connecting with friends, or simply finding the time and space to pursue your dreams.
Our vision is to create homes, schools, hotels, restaurants, retail sp...